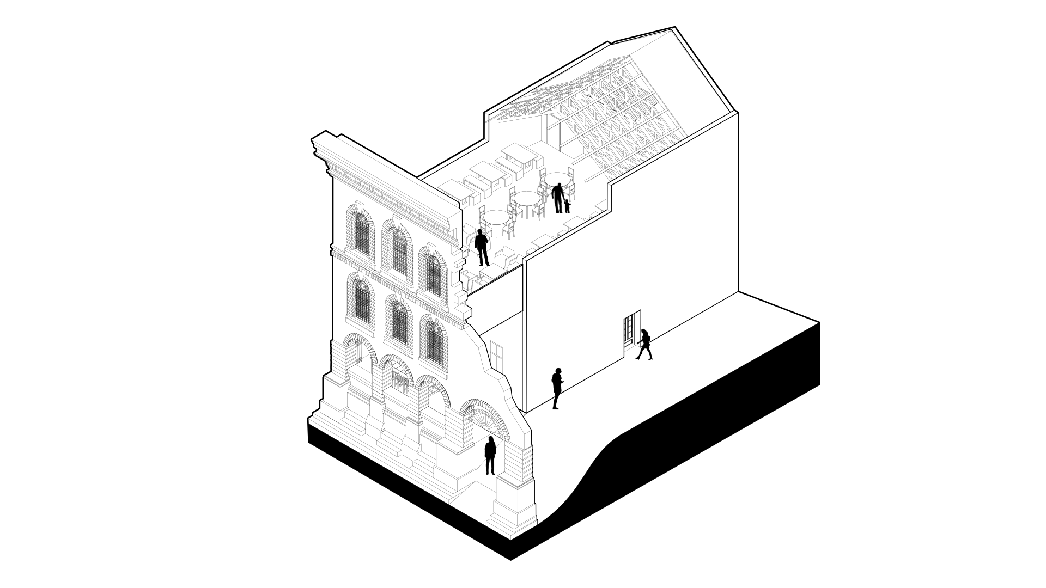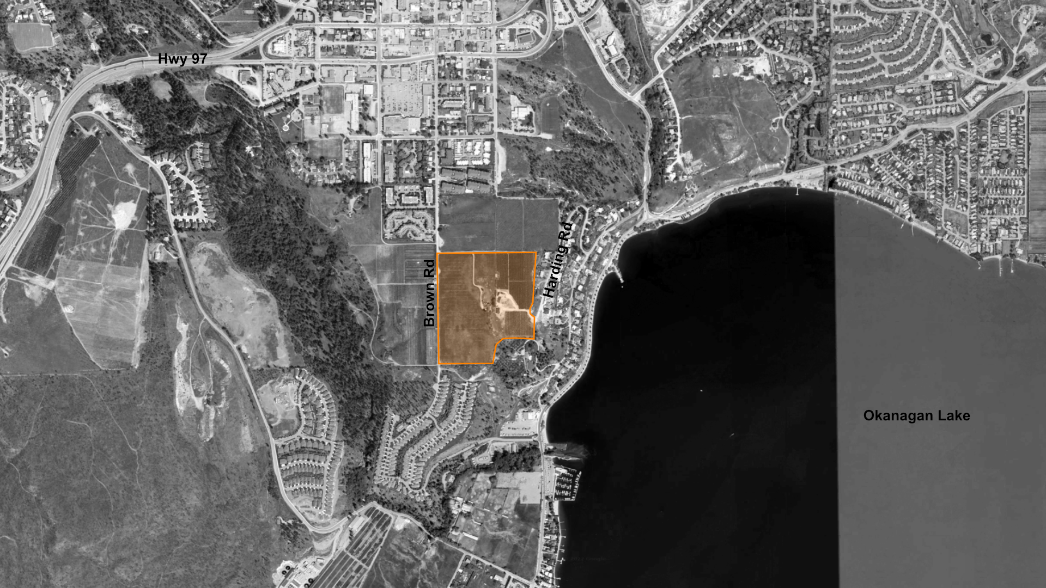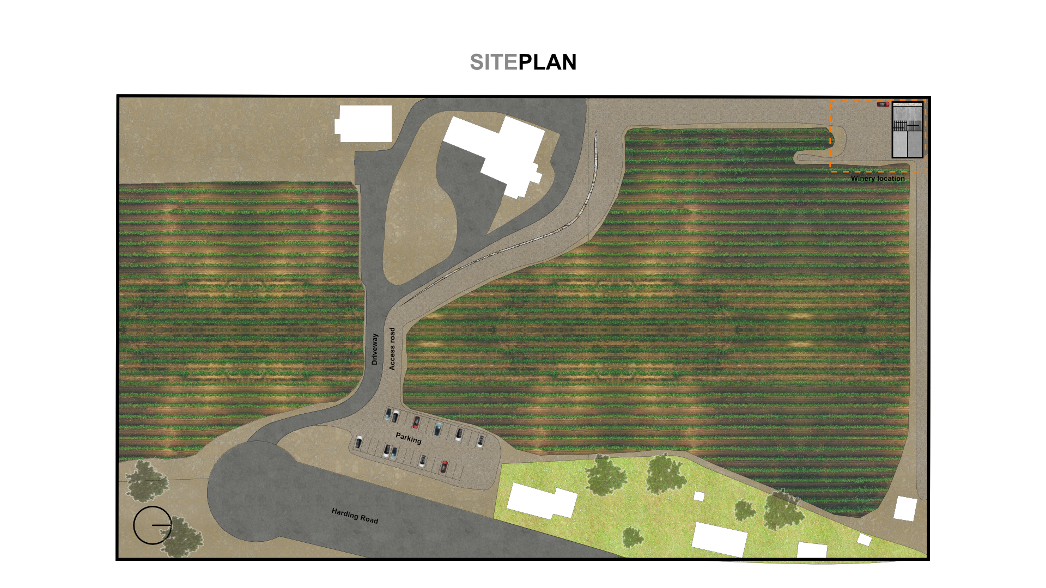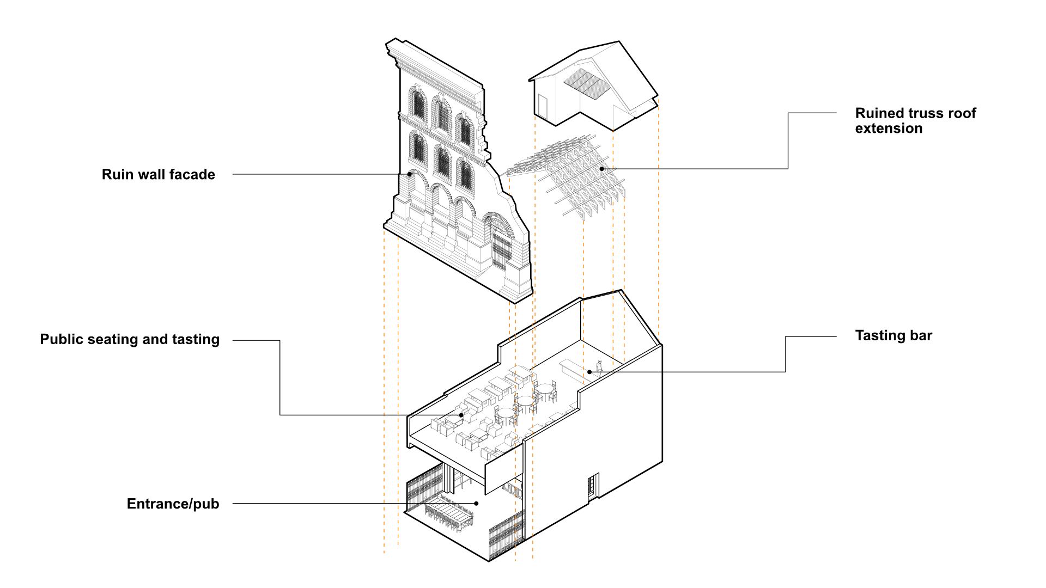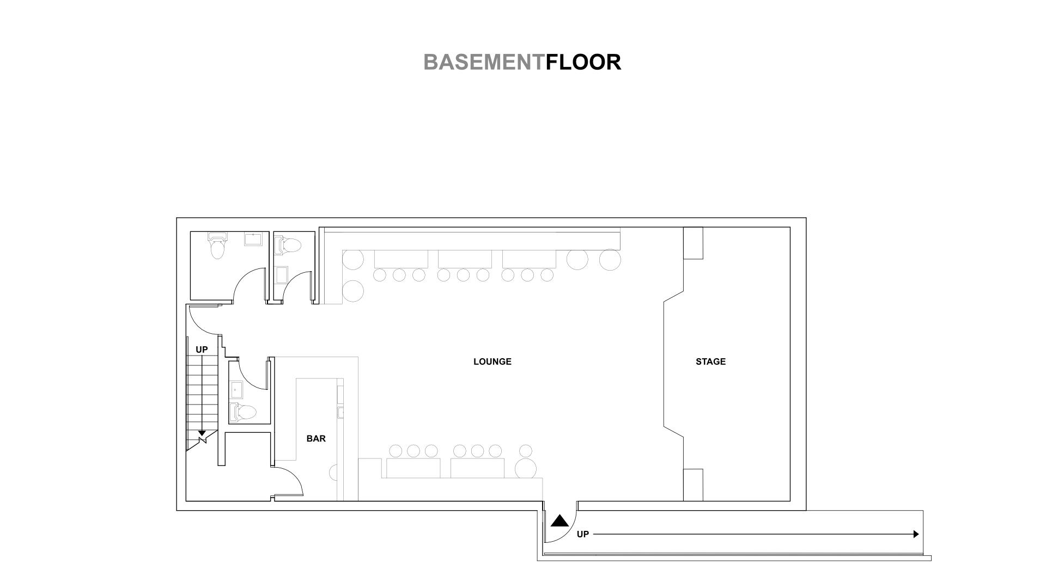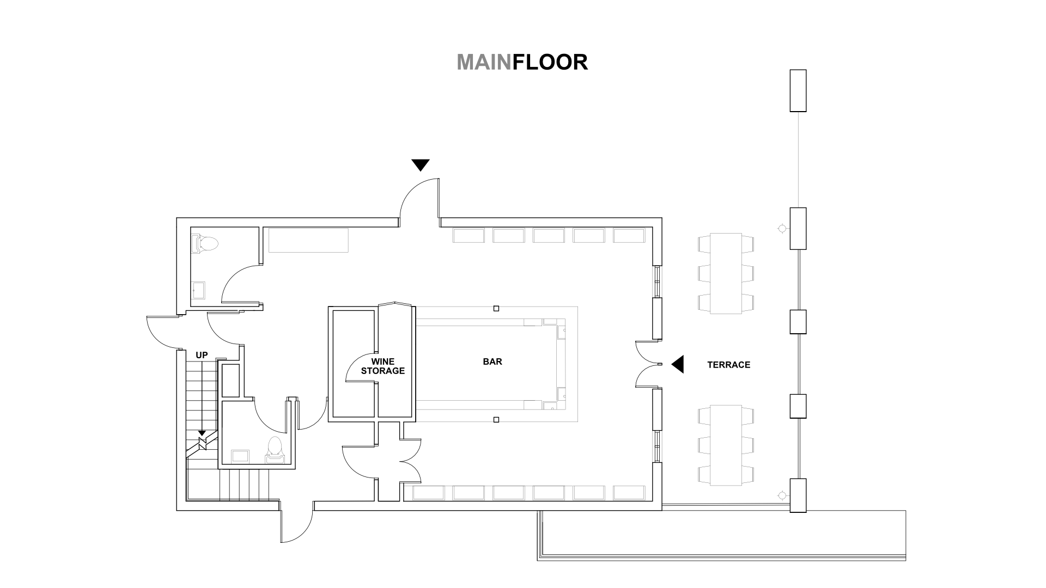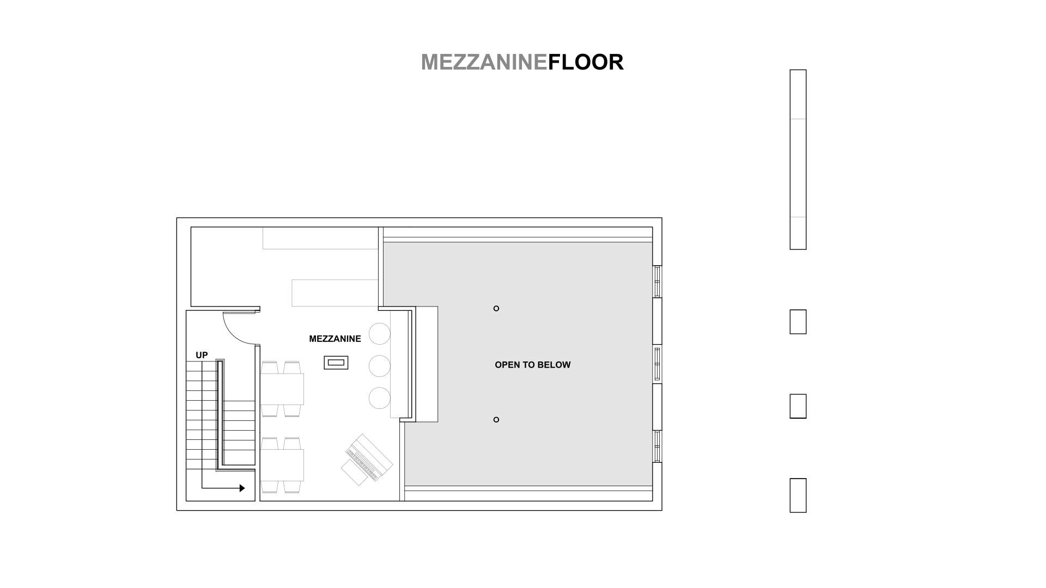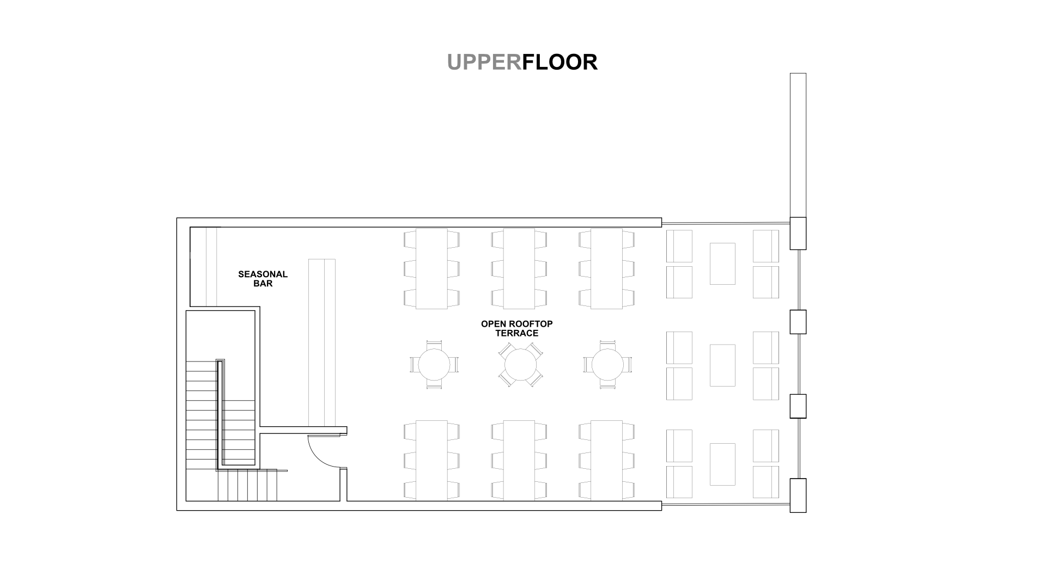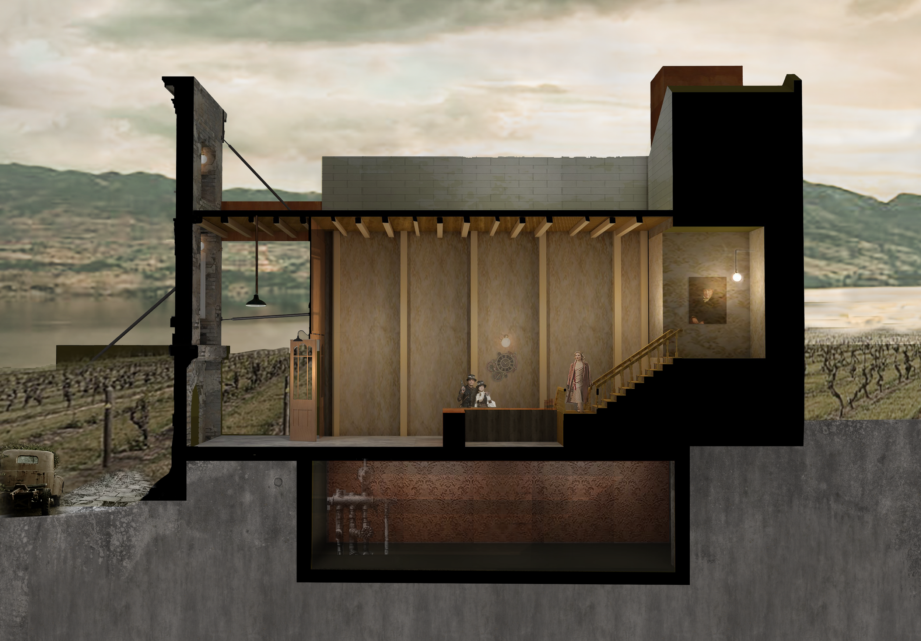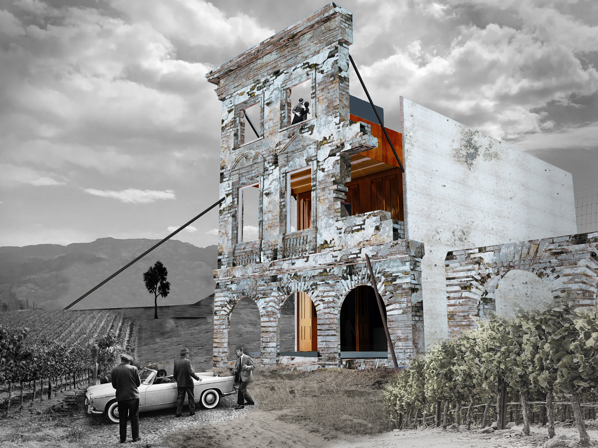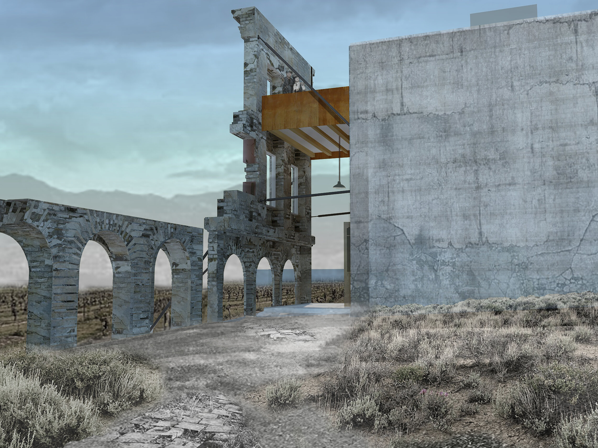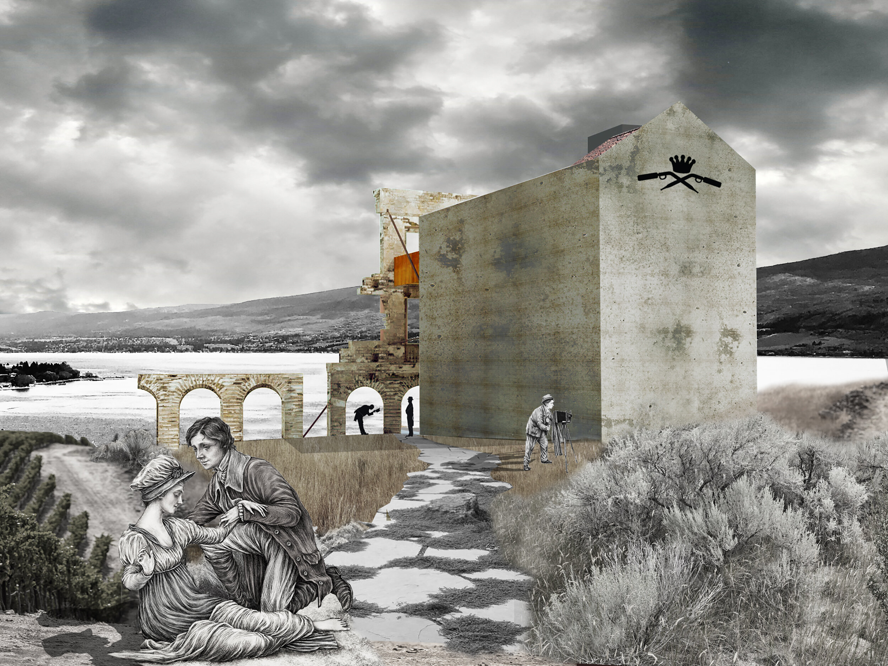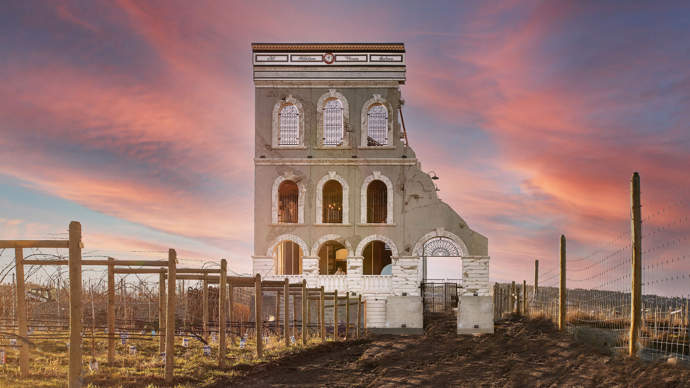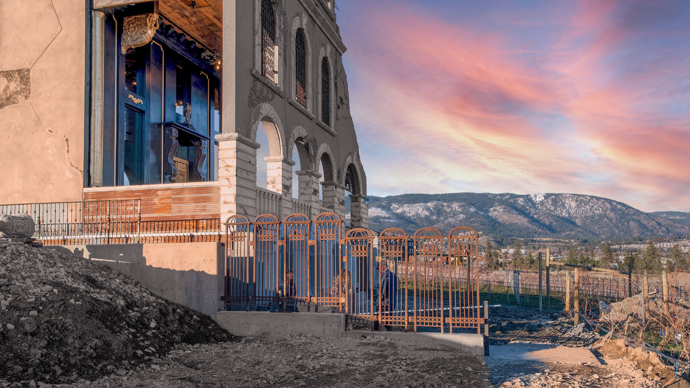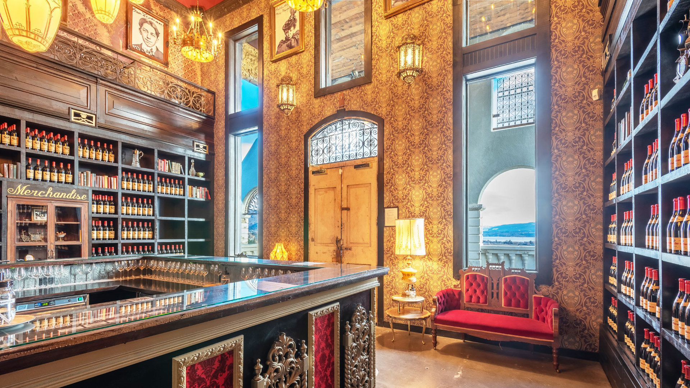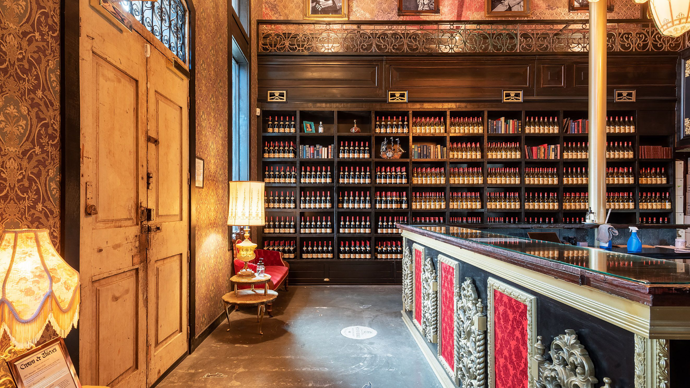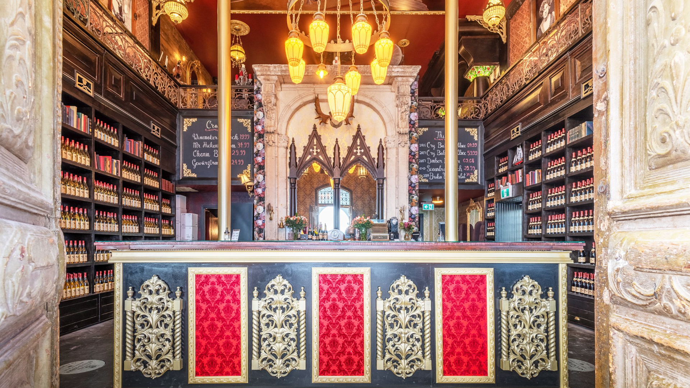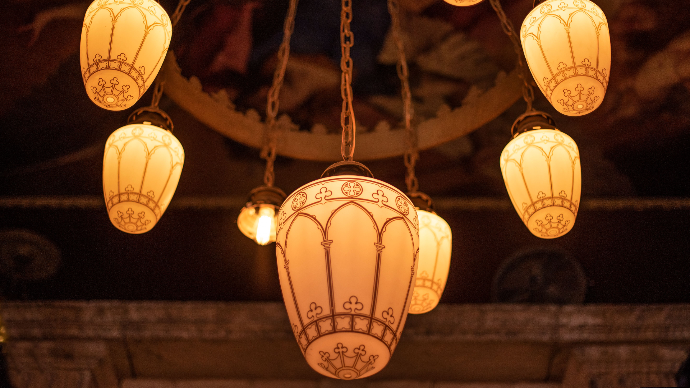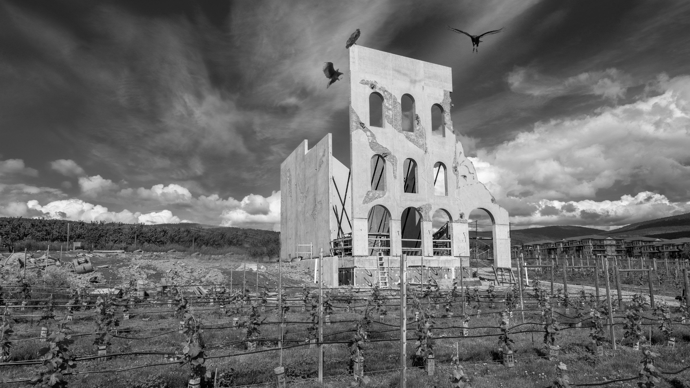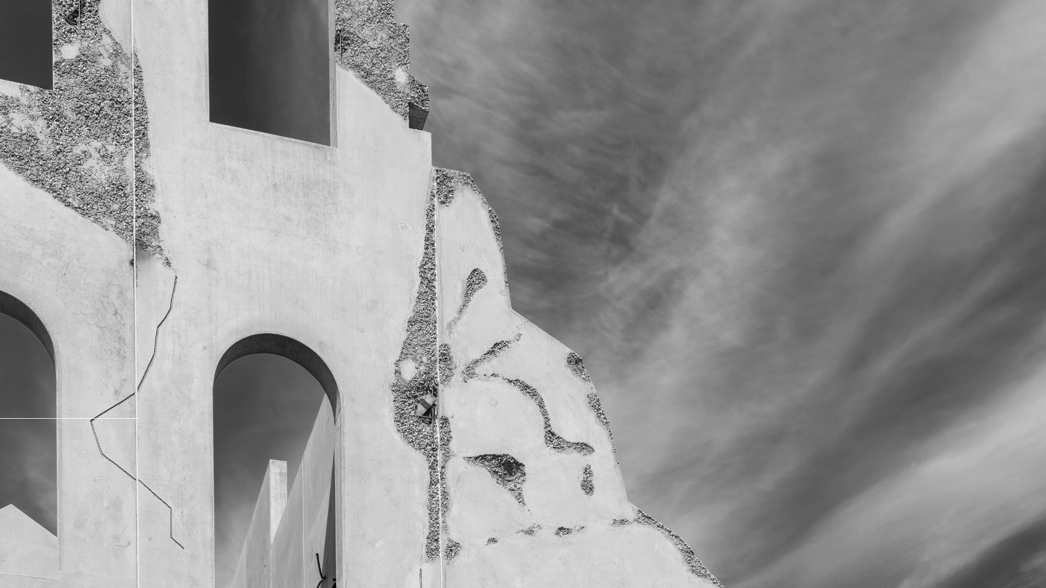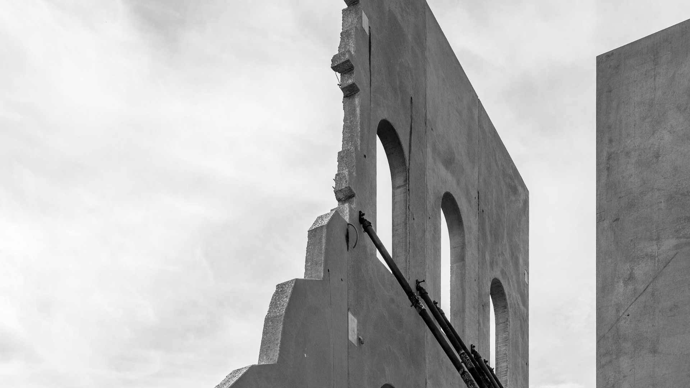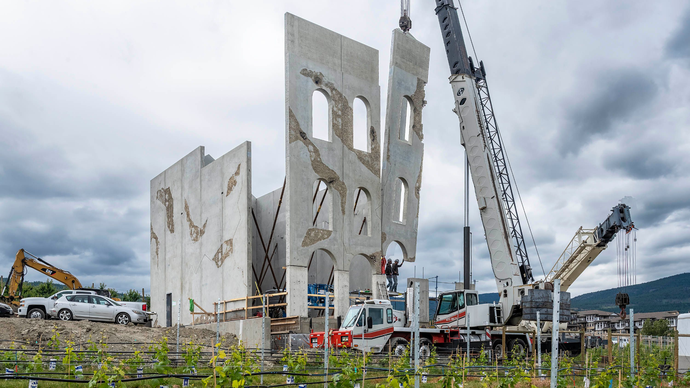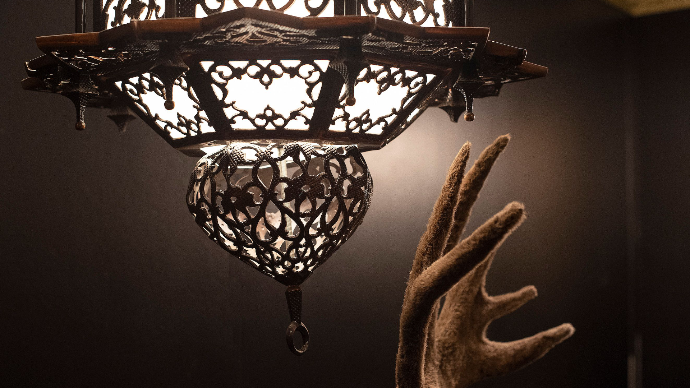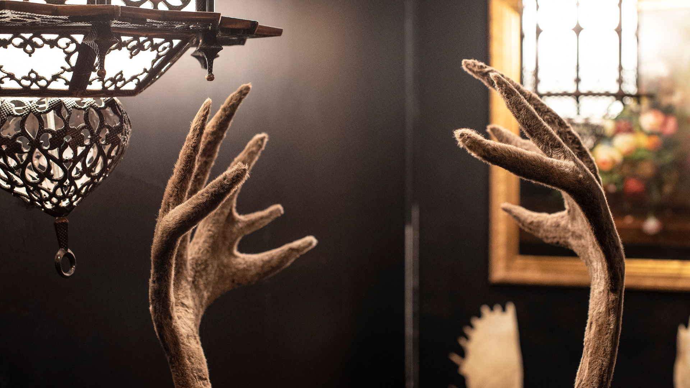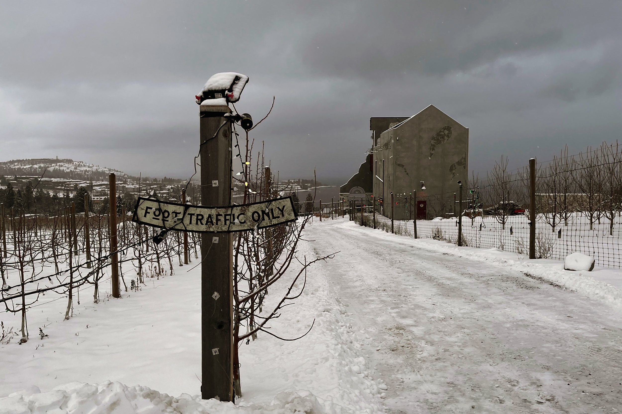Crown + Thieves Tasting Room, Shop + Folly
The concept behind this project is based around the idea of a ruin. It is as though, a building from the old-world has landed on Jason Parkes property in West Kelowna and he has turned it into his wine shop.
With an aim of a 1200 – 1400 sq. tasting room and rooftop patio space, this private venue will sell liquor developed onsite. The building is intended to be a spectacle and hang-out space for the client to host private parties and special events. The space will be able to entertain approximately 100 people with 10 staff and provide a seasonal wine shop. A maximum building height of 35’, the design takes a ruin-wall and inhabits it. This project has a budget of approx. $1 million and we are proposing to keep the bones of the building simple, spending more of the budget on interior finishes and the absurd baroque ruin wall that will be seen from Mission Hill. An interconnected staircase will be a feature of the interior as well as an “English pub” design on the main floor.
Client: Jason Parkes
Location: West Kelowna, BC
Estimated Construction Value: 1 million
Building Area: 3465 sq ft
Contractor: Bronag Contracting

