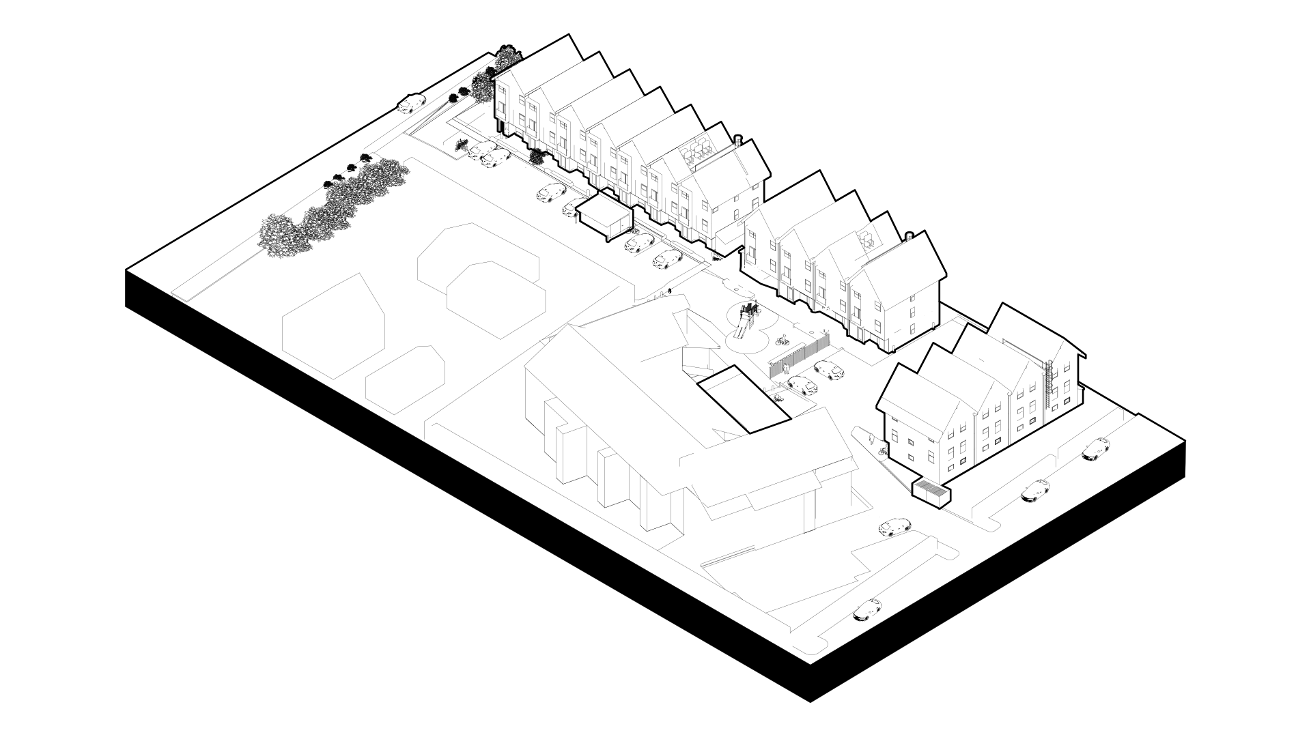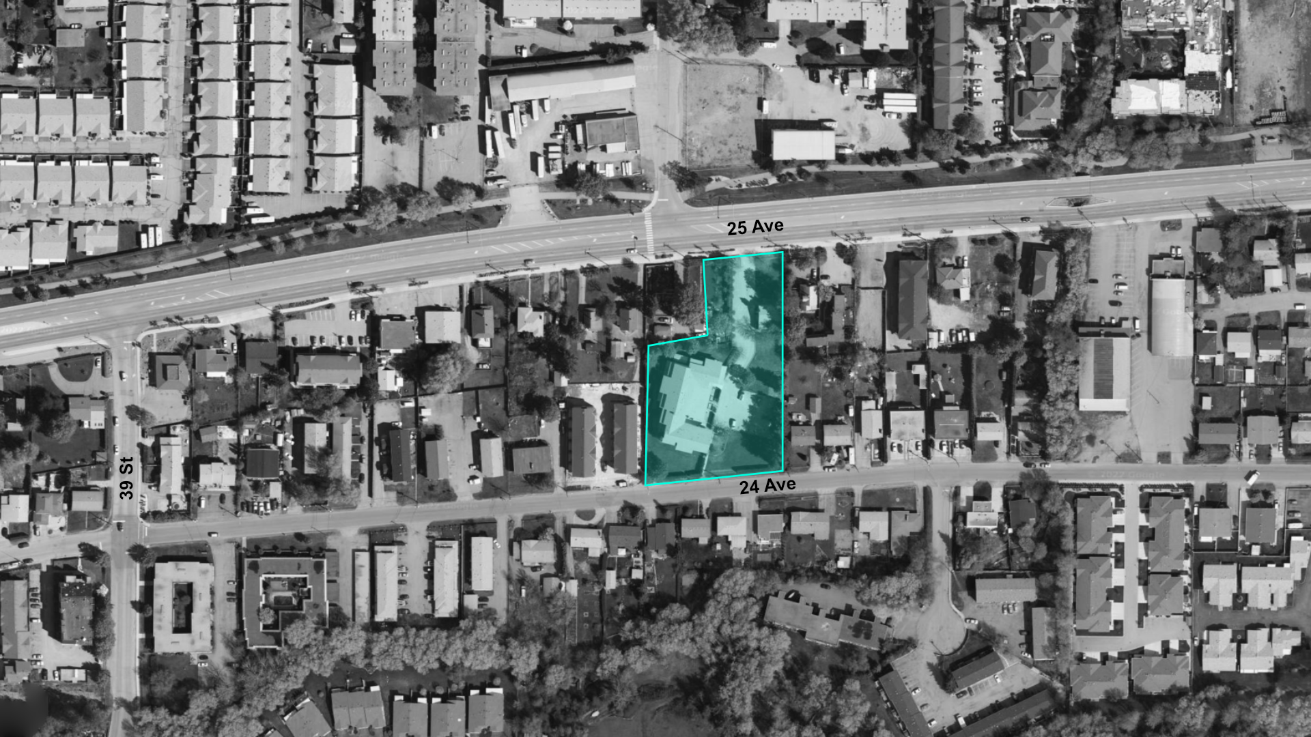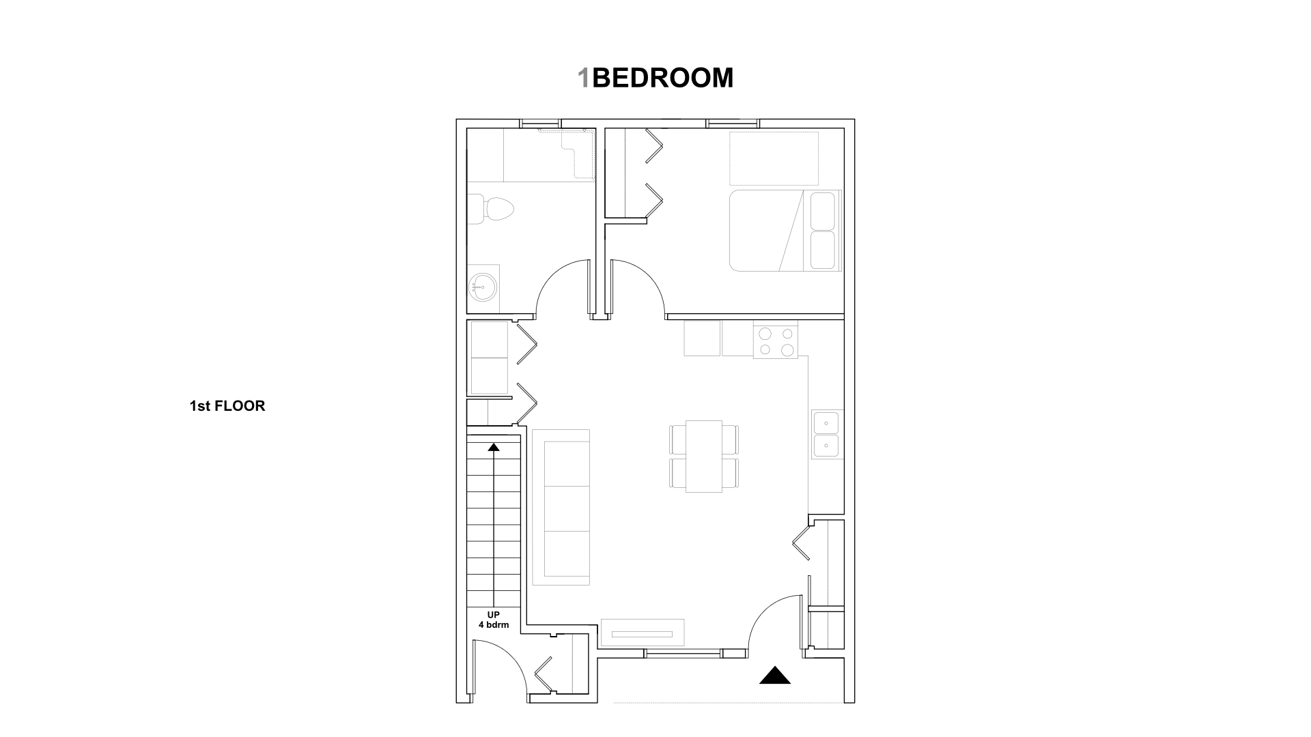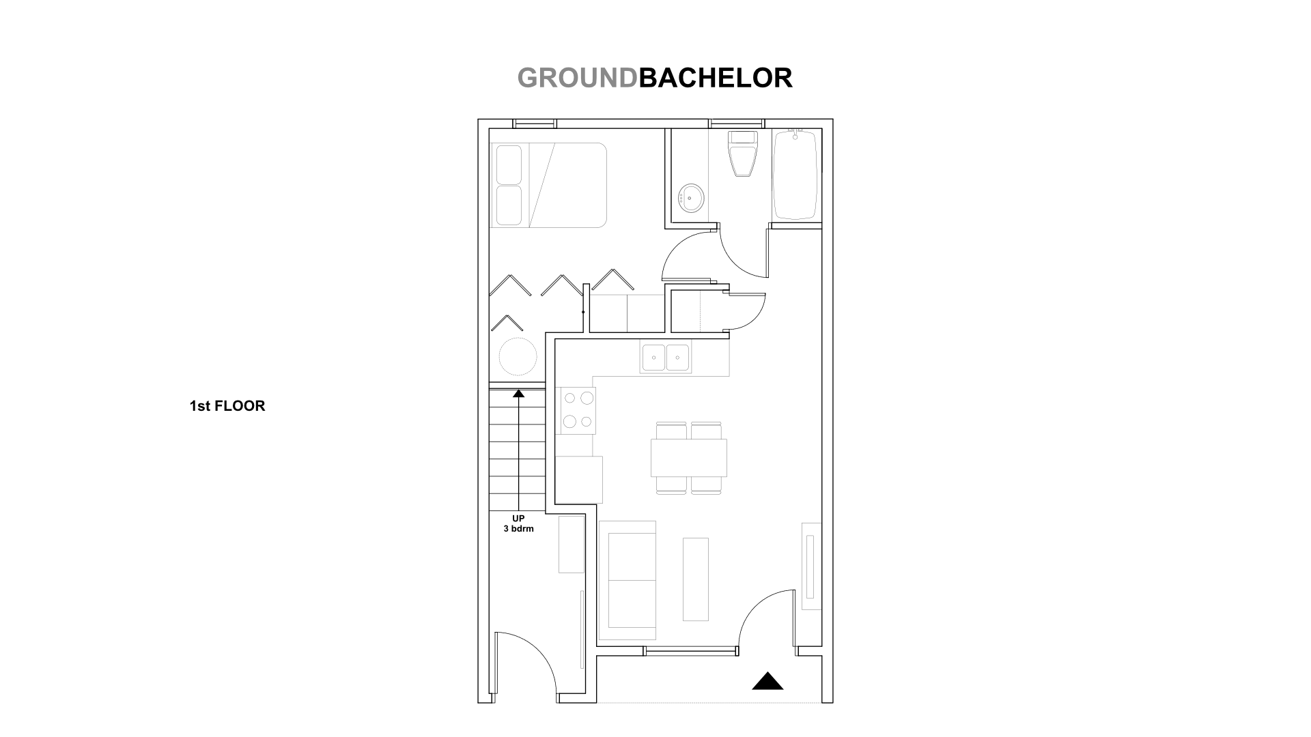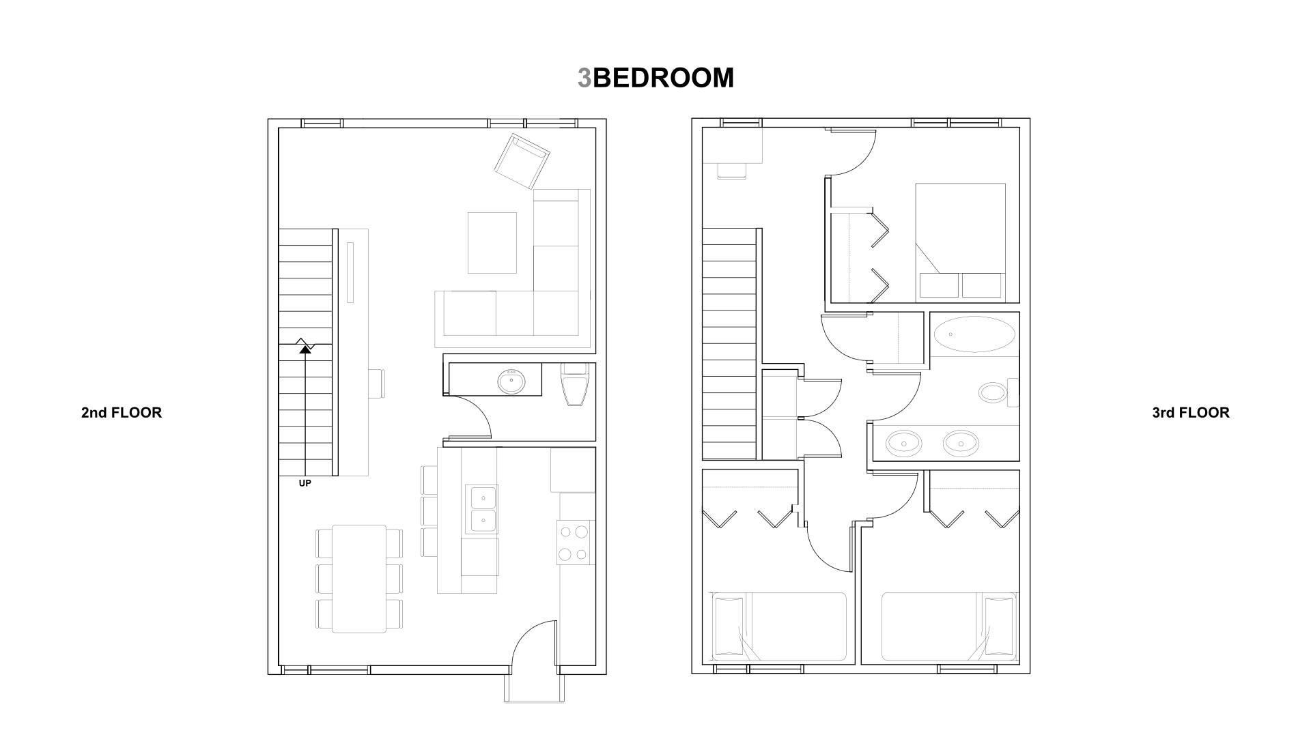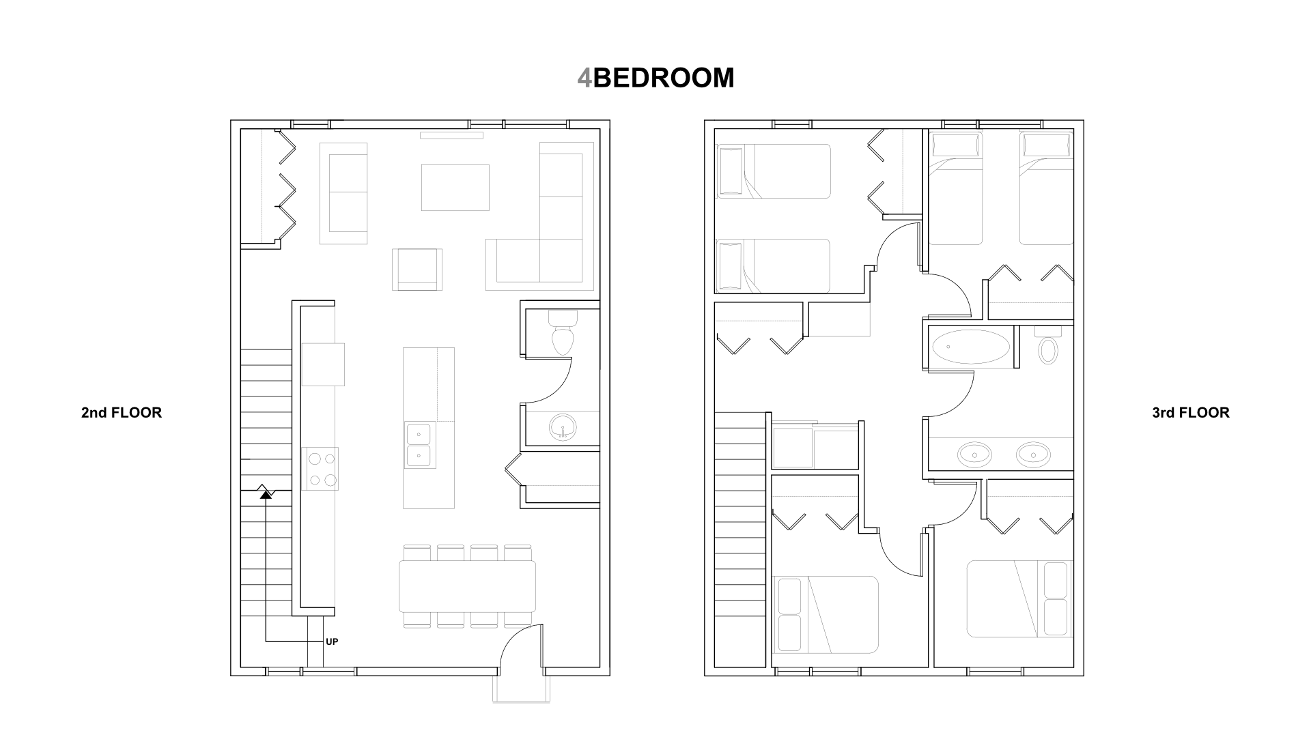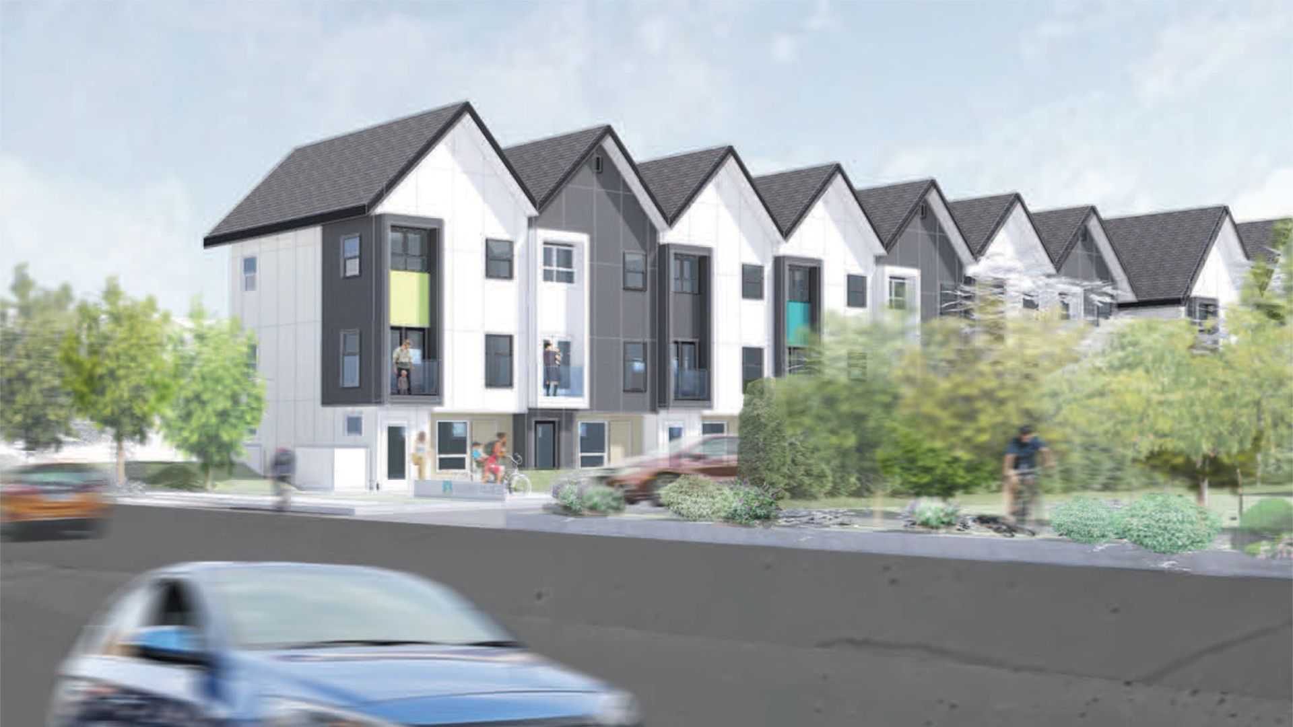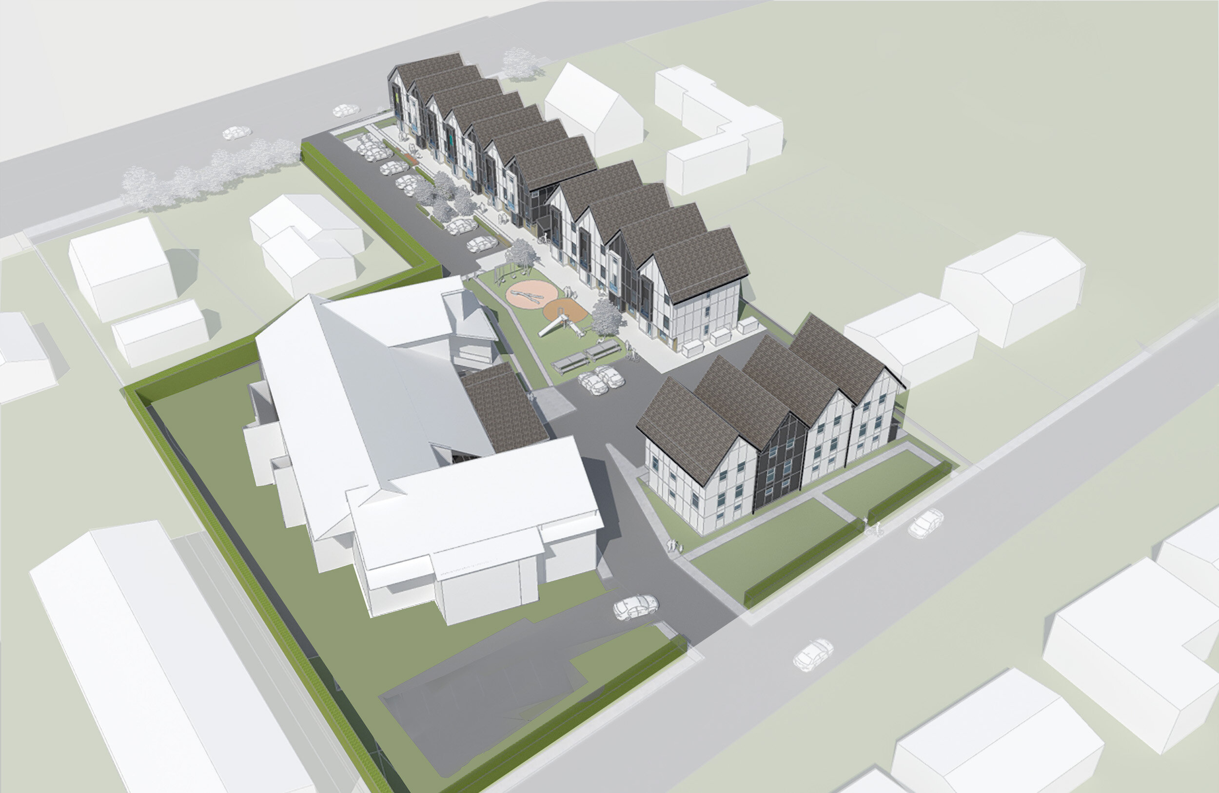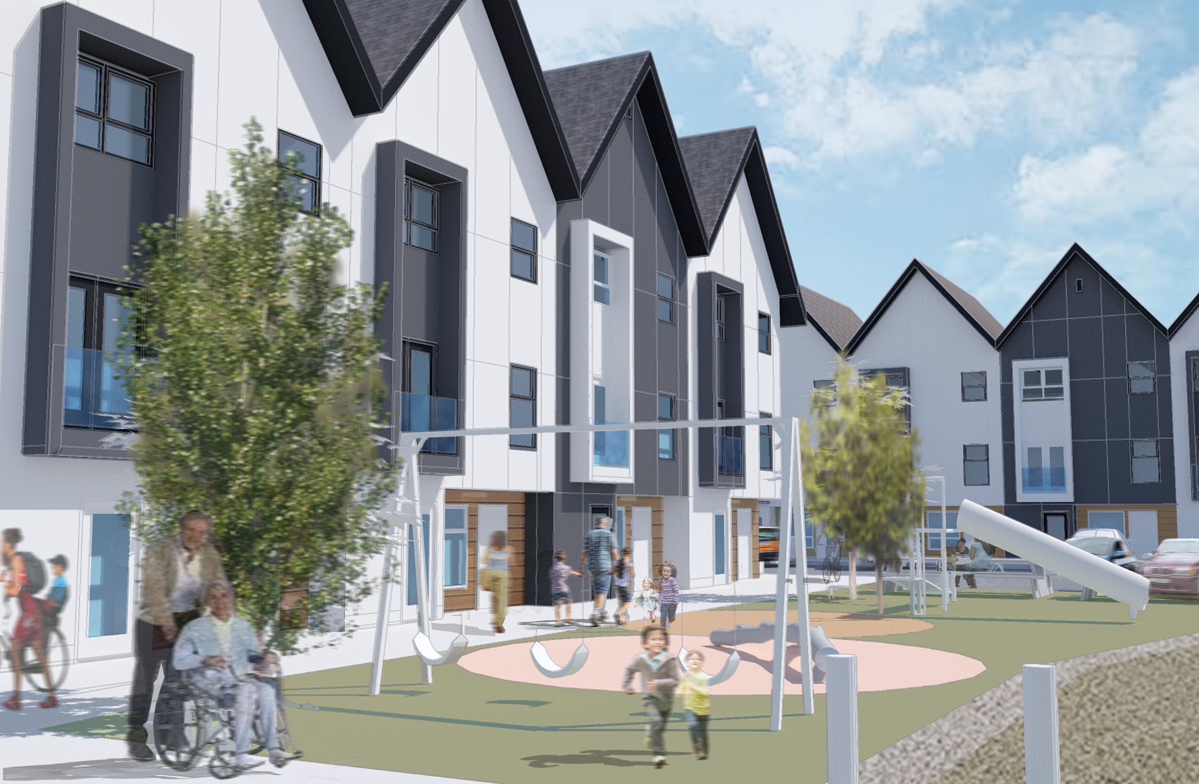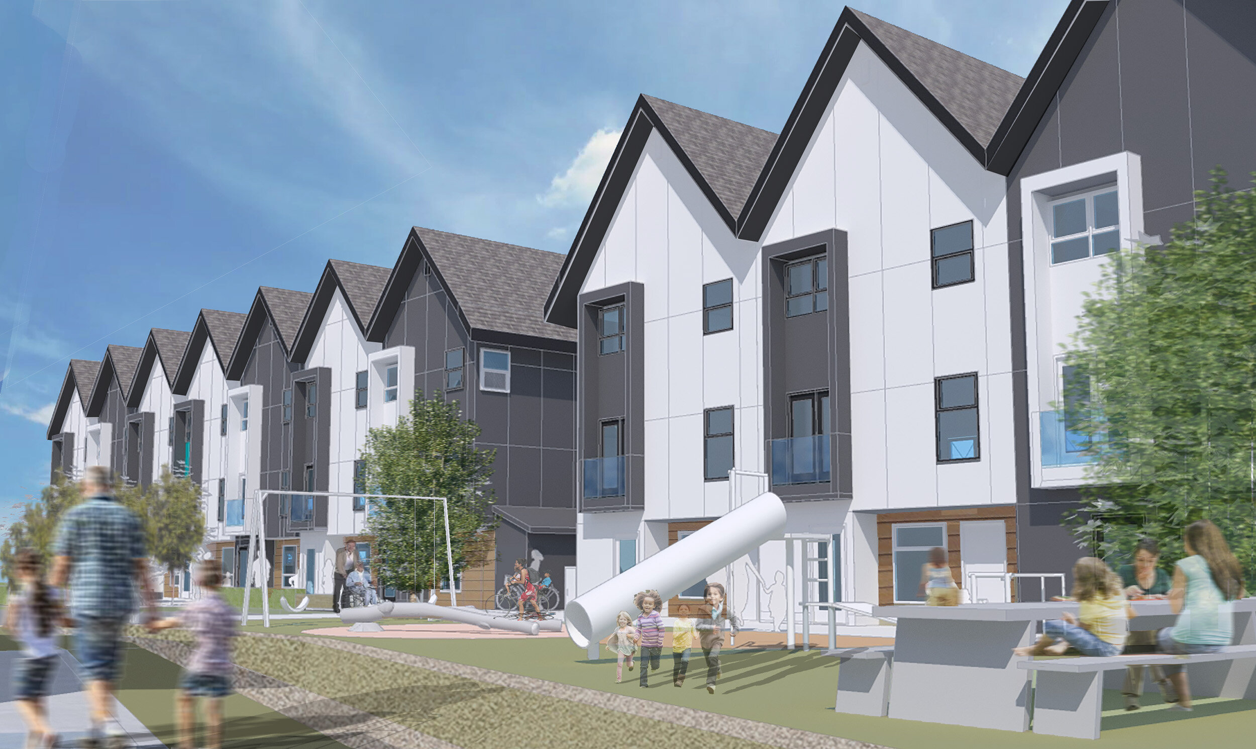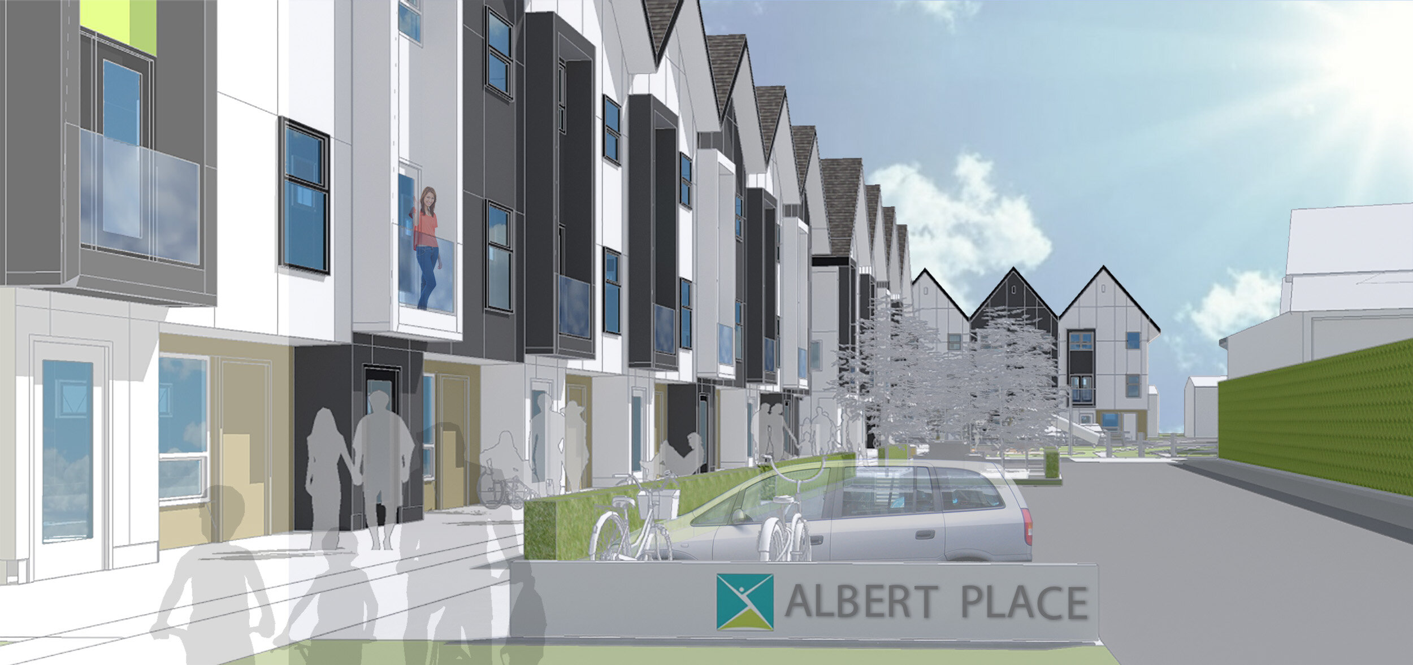CMHA Stacked Row Housing, Vernon
Canadian Mental Health Association (CMHA), Vernon is expanding the grounds of their facility, “Albert Place”. This project proposes 3 double-stacked row housing buildings designed around a central courtyard that links to an existing building. The concept behind this expansion is to foster community engagement by creating moments for children and families to engage with seniors or other tenants of the facility. Through the placement of street furniture, eating areas, playgrounds and gardening elements, tenants are encouraged to interact with one another within this active public space.
Client: Canadian Mental Health Association, Vernon
Location: Vernon, BC
Status: Design Development
Building Area: 30 units: Senior + 3-4 Bedroom Units
Estimated Construction Value: 6 million


